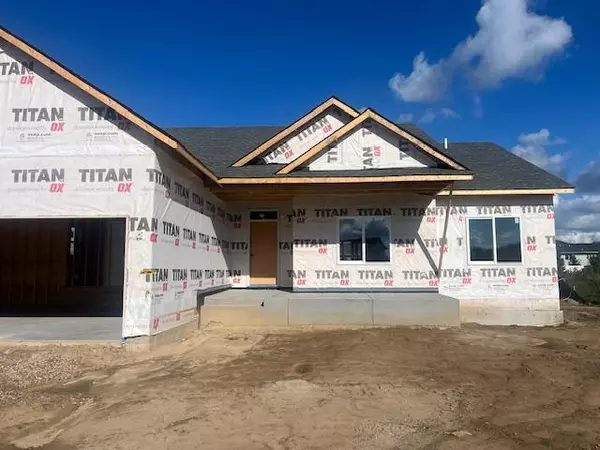
2066 151st AVE NW Andover, MN 55304
3 Beds
2 Baths
1,673 SqFt
UPDATED:
Key Details
Property Type Single Family Home
Sub Type Single Family Residence
Listing Status Active
Purchase Type For Sale
Square Footage 1,673 sqft
Price per Sqft $368
Subdivision Meadows At Nightingale
MLS Listing ID 6733737
Bedrooms 3
Full Baths 2
Year Built 2024
Annual Tax Amount $797
Tax Year 2025
Contingent None
Lot Size 0.280 Acres
Acres 0.28
Lot Dimensions 80x151
Property Sub-Type Single Family Residence
Property Description
Location
State MN
County Anoka
Community Meadows At Nightingale
Zoning Residential-Single Family
Rooms
Basement Daylight/Lookout Windows
Dining Room Informal Dining Room
Interior
Heating Forced Air
Cooling Central Air
Fireplaces Number 1
Fireplaces Type Gas, Living Room
Fireplace No
Appliance Air-To-Air Exchanger, Cooktop, Dishwasher, Double Oven, Electric Water Heater, Exhaust Fan, Refrigerator, Wall Oven
Exterior
Parking Features Attached Garage
Garage Spaces 3.0
Roof Type Architectural Shingle
Building
Story One
Foundation 1673
Sewer City Sewer/Connected
Water City Water/Connected
Level or Stories One
Structure Type Brick/Stone,Vinyl Siding
New Construction true
Schools
School District Anoka-Hennepin






