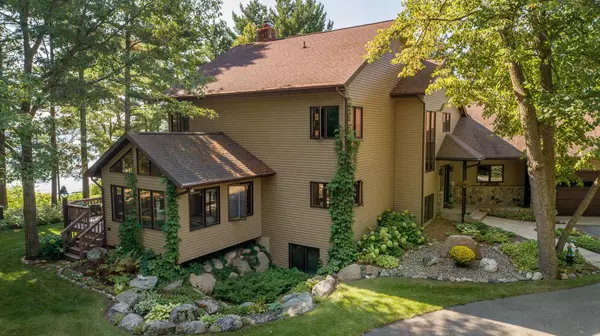$1,570,000
$1,590,000
1.3%For more information regarding the value of a property, please contact us for a free consultation.
4249 Timber DR NW Woodrow Twp, MN 56452
4 Beds
3 Baths
4,644 SqFt
Key Details
Sold Price $1,570,000
Property Type Single Family Home
Sub Type Single Family Residence
Listing Status Sold
Purchase Type For Sale
Square Footage 4,644 sqft
Price per Sqft $338
MLS Listing ID 6530355
Sold Date 07/16/25
Bedrooms 4
Full Baths 2
Three Quarter Bath 1
Year Built 1996
Annual Tax Amount $5,624
Tax Year 2024
Contingent None
Lot Size 5.500 Acres
Acres 5.5
Lot Dimensions 519 x 365 x 302 x 220 Irregular
Property Sub-Type Single Family Residence
Property Description
Welcome to Eden! This stunning property boasts 450' +/- of prime waterfront on renowned Woman Lake Chain. Nestled on 5 acres it offers a private 2 slip harbor, lakeside patio, & a sprawling lakeside yard for gatherings/outdoor activities. Enjoy views from Lookout Point w/firepit & use 48' pole building for storage of toys. This delightful custom home showcases natural beauty - designed with an abundance of windows/doors. Swim in clean water with firm bottom. The patio area/decks are perfect for morning coffee, sunsets, or enjoying tranquil lakeside living. Home boasts spacious kitchen w/32' cabinetry, center island, & quartz countertops. Relax by the impressive 2-way 23' MN stone fireplace. Also: 4-car heated attached garage w/vacuum, scenic entry circle driveway to welcome your guests, garden shed, all designed for low maintenance and energy efficiency. With ample space to add another BR or guest house, this remarkable home offers a haven of privacy & natural beauty for every season.
Location
State MN
County Cass
Zoning Shoreline,Residential-Single Family
Body of Water Woman (main lake)
Lake Name Woman
Rooms
Basement Daylight/Lookout Windows, Drain Tiled, Drainage System, Egress Window(s), Finished, Full, Concrete, Storage Space
Dining Room Living/Dining Room
Interior
Heating Geothermal
Cooling Central Air
Fireplaces Number 1
Fireplaces Type Two Sided, Full Masonry, Stone, Wood Burning
Fireplace Yes
Appliance Air-To-Air Exchanger, Central Vacuum, Chandelier, Cooktop, Dishwasher, Disposal, Double Oven, Dryer, Electric Water Heater, ENERGY STAR Qualified Appliances, Microwave, Refrigerator, Wall Oven, Washer, Water Softener Owned
Exterior
Parking Features Attached Garage, Asphalt, Electric, Floor Drain, Finished Garage, Garage Door Opener, Heated Garage, Insulated Garage, Secured
Garage Spaces 4.0
Waterfront Description Lake Front,Lake View
View Lake, West
Roof Type Shake,Age 8 Years or Less,Architectural Shingle
Road Frontage No
Building
Lot Description Accessible Shoreline, Irregular Lot, Many Trees, Underground Utilities
Story Two
Foundation 2056
Sewer Mound Septic, Private Sewer, Septic System Compliant - Yes, Tank with Drainage Field
Water Submersible - 4 Inch, Drilled, Private, Well
Level or Stories Two
Structure Type Brick/Stone,Steel Siding
New Construction false
Schools
School District Walker-Hackensack-Akeley
Read Less
Want to know what your home might be worth? Contact us for a FREE valuation!

Our team is ready to help you sell your home for the highest possible price ASAP






